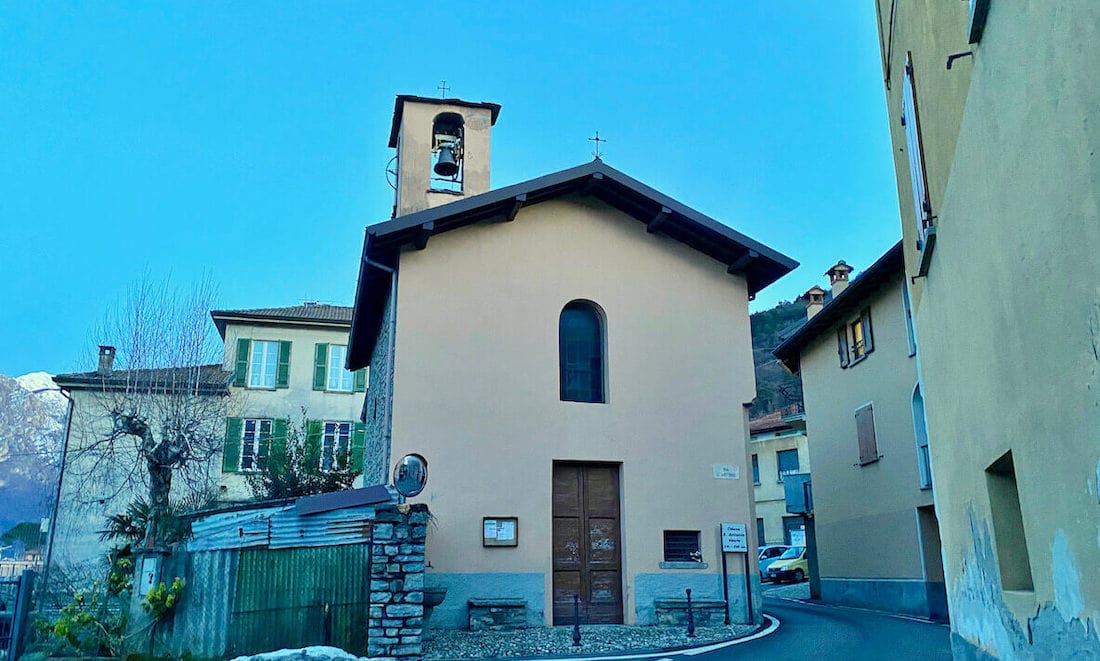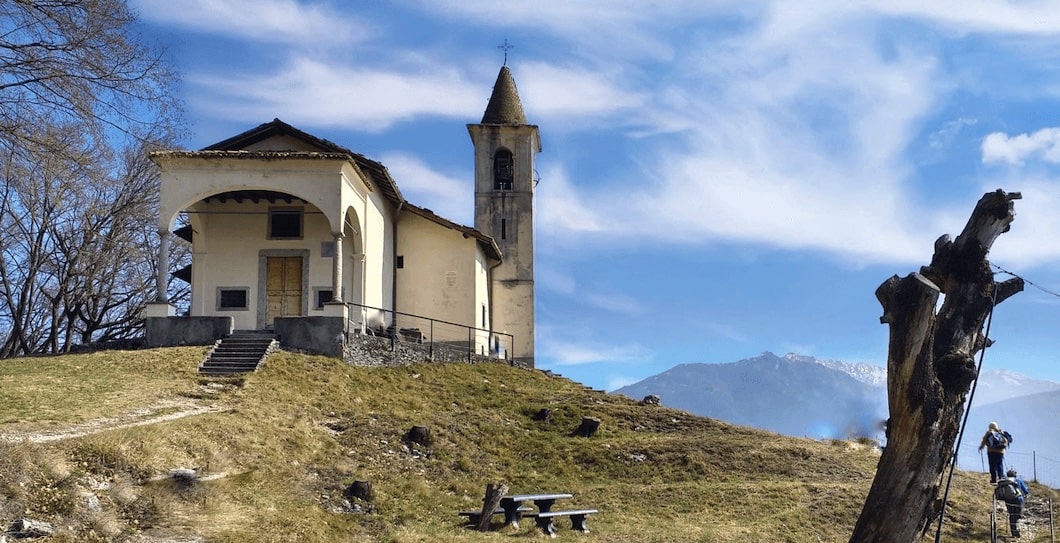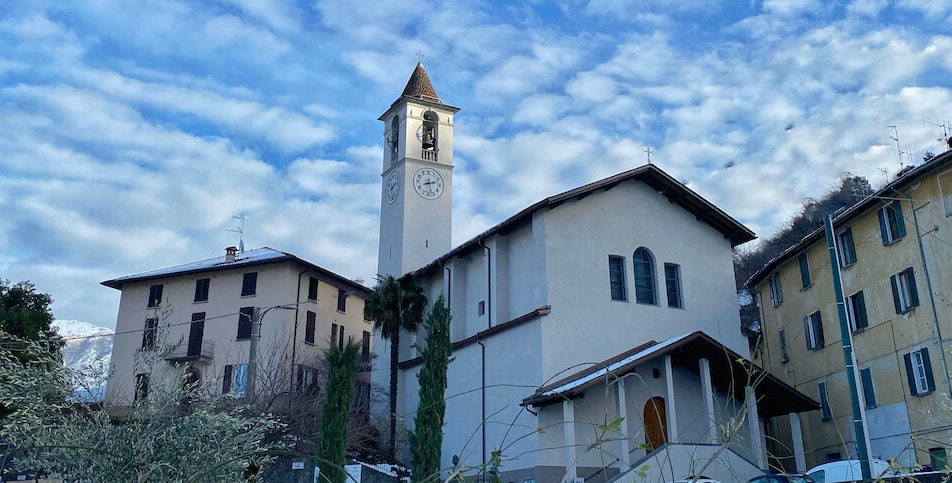The current construction dates back to the seventeenth and eighteenth centuries, but certainly the original structure was older than at least a hundred years. In fact, the acts of the pastoral visit of 1593 recall this church and its frescoes (no longer existing today).
External description
The small religious building has a gabled façade in which the entrance portal opens, surmounted and flanked by two windows. The bell tower is inserted on the left side of the roof.
Internal description
The interior, quite damaged due to the infiltration of humidity, has a single-aisle hall, with a side chapel and a rectangular presbytery. Presbytery and classroom are characterized by a stucco entablature.
Along the right wall opens the chapel decorated with a seventeenth-century painting depicting the Trinity with some saints.
Going on, the presbytery is found, divided by two balustrades and a round arch into the room: two windows open, one on the back wall, the other on the left. It presents a stucco decoration: a canopy, supported at the top by a putto, serves as a frame to the statues, also in stucco, of San Giuseppe and San Francesco, which flank the altarpiece, Sant’Antonio Abbot between the saints Lucio and Fermo. The altar is decorated with a scagliola antependium.
Returning to the hall you can see the last of the three eighteenth-century paintings on the left wall: the Madonna and Child between the saints Antonio Abate and Giovanni Battista.
Bibliography: c. meroni, Antichi edifici religiosi del Triangolo Lariano, Varese, 2011
Source: www.triangololariano.it



